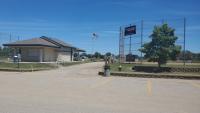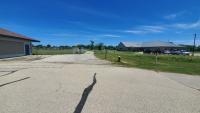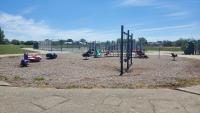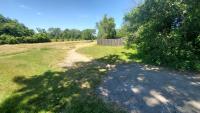
Crawford Park Master Plan
Envisioning the future of the Village of Caledonia
Project Timeline
Project Kickoff - June 13th, 2022
The Village of Caledonia hosted the Crawford Park Master Plan Kickoff as part of their regular Parks and Recreation Committee meeting. MSA Professional Services led the discussion on the project goals, timeline of events, and desired community involvment.
Online Survey Launch - June 23rd, 2022
An online survey was launched via Survey Monkey in an effort to start collecting feedback and vision from the community. https://www.surveymonkey.com/r/B2WJCPW
Public Involvement Event @ Franksville Beer Garden - July 14th
Thursday July 14th, 2022 5pm-7pm 9614 Northwestern Avenue
Public Involvement Event @ Milaeger's Farmer's Market - July 17th
Sunday July 17th, 2022 10am - 12pm 4838 Douglas Avenue
Concept Development - July to August
MSA will begin working through the concept development process by identifying the needs and wants of the community that were obtained through public engagement efforts.
Concept Presentations - August 22nd
The Village plans to host an in-person event where MSA will present the developed concept options to the community. At this event, the goal is to highlight the most desired aspects of the three options to narrow down into a final master plan.
Draft Final Masterplan Presentation - September 12th
The Village will host another in-person presentation where MSA will present the draft of the final masterplan. Here the last comments and feedback on the plans will be collected to be incorporated into the final documents.
Final Plans and Documents Presentation - September 26th
The final plans and documents will be presented to the Village Parks and Recreation Advisory Committee and the Community.
Crawford Park Basemap
Photo Inventory

Concessions and South Ball Diamond

South Ball Diamond

Parking Lot

Maintenance Shed

Park Entrance

Parking Lot Entrance

Multi-Use Path Entrance

Storage Shed from South

Walking Path and Berm

Walking Path

Future Public Safety Building Area

South Diamond Outfield

Berm at South Diamond (North Facing)

Berm at South Diamond (South Facing)

Volleyball Courts

Pathway Between Diamonds

Open Space South of Volleyball Court

Volley Ball Courts (West Facing)

Basketball Courts

Farm Field East of Park (NE View)

Farm Field East of Park (SE View)

Tennis Courts

Playgrounds and Shelter

Secondary Entrance Path (East View)

Heidi Drive

Secondary Entrance Path (West View)

Secondary Entrance at Sunshine Lane

Secondary Entrance at Sunshine Lane (SW View)

East Playground

East Playground

West Playground

Shelter

Tennis Courts (South View)

West Playground

Gathering Space by Tennis Courts

Paths (South View)

North Ball Diamond

Tennis and Basketball Courts from Berm

Playgrounds and Shelter from Berm

Northern Walking Paths from Berm

Path Intersection

Path Intersection Close Up

Stormwater Area

West Park Berm

Northern Walking Path

Northern Walking Path

West Berm and Drainage Swale

Parking Lot and Ball Diamonds

Stormwater Area

Northern Ball Diamond

Concessions and North Ball Diamond

North Ball Diamond Dugout

Concession Building

North Ball Diamond Dugout and Path

Concessions Shelter Access

Concessions Shelter (North View)

Flag Pole and Shelter

South Ball Diamond

South Ball Diamond

Flag Pole

Ball Diamond Playground (East View)

Ball Diamond Playground (West View)

Future Public Safety Building Area (East View)

Future Public Safety Building Area (SE View)

View of Expansion Area South of Village Hall

Existing Stormwater Pond

Existing Stormwater Pond

View of Expansion area South of Village Hall
SWOT Analysis
An analysis of the Strengths, Weaknesses, Opportunities, and Threats was conducted as a special meeting by the Village of Caledonia Parks and Recreation Committee.
Strengths
- Amount of undeveloped land
- Centrally located
- Flat/open fields
- Affluence of residents
- Park safety (public safety building)
- Infrastructure
Weaknesses
- Maintenance costs
- Lack of community interest/change
- Not understanding costs to develop park
- Lack of staff
- Access to parks - roads, etc.
- Grading of existing paths is poor/water management issues
- Few special needs amenities
- Current design of park is random/scattered
- Legislation regarding animals/alcohol
- Public safety building
Opportunities
- Expand pedestrian trails/paths
- Attract tournaments
- Population growth/use of parks increasing
- Create recreation opportunities for all ages
- Create winter amenities
- Contract with businesses to operate in park
- Fundraising and support from community businesses
Threats
- Lack of funding
- Lack of commitment
- Saturation of certain amenities
- Flooding/pooling in areas
Public Engagement
The Village of Caledonia and MSA reached out to the community for public input via an online survey and multiple in-person engagement events.
Responses From the Online Survey
The bar charts summarizes multiple choices adn the final is a summary of common written response answers.
Concept Development
The Village and MSA have worked together to provide some initial concept options in an effort to drive idea generation and solicit feedback for a final masterplan. Responses from the online community survey and public engagement sessions were collected and analyzed as part of the concept development process. Further review of the Village of Caledonia's Comprehensive Plan and Parks and Open Space Plan helped frame the goals and objectives of these concept plans.
The following concepts are not limited to as they are drawn. Ideas and elements of different concepts will be mixed and matched as we work through the process to the final design.
Concept 1 - Lowest Impact
Concept 1 focuses on maintaining the existing baseball facilities and parking and providing improvements to the other existing amenities. These improvements would include updated shelters and playgrounds, new court surfacing with multi-sport options, and revised stormwater plans. Proposed elements would add additional sheltered and open gathering spaces throughout the park. More recreational open space and trails would be added to create a destination for activity seekers. The inclusion of native prairie and shaded canopy areas would bring back the feel of the natural landscape of this region. Another element, a sculpture walk, brings a fun and unique piece to this concept that can draw users from around the region. Additional parking supports the expansion of services.
Concept 2 - Medium Impact
Concept 2 focuses on the addition to and expansion of existing amenities as well as creating new gathering and play spaces. This concept again includes many recreation trails and open spaces for active users, but also multiple gathering locations with varying levels of activity. The placement of various rentable shelters allows for the perfect picnic spots for groups. A one of a kind natural play area would anchor the southern part of the park blend into the surrounding landscape.
Concept 3 - Highest Impact
Concept 3 put the most into addressing the varying states of the different amenities across the park. Starting with the existing parking lot and baseball fields; improve accessibility, enhance existing stormwater infrastructure, and emphasize safety of pedestrians. New concessions building location would improve the access, circulation, and visibility around the baseball fields while maintaining the same level of service. A centralized zone of play and event/gathering space would anchor the inner zone of the park. Open athletic fields would allow for the programming of new activities and be accessible to all ages. The natural areas of the southern part of the park are still figured into the plan, but with greater access. Finally, a park boulevard ties the north and south sections of the park together, but is managed with traffic calming measures.
Side by Sides
Concept Plan Public Presentations
MSA and the Village of Caledonia held a public presentation of the concept plans on August 22nd, 2022. The public turnout was substantial and the community weighed in with their thoughts and passions about the park. It was during this meeting that the village was able to narrow down different ideas and elements they wished to see in a final concept. MSA took these requests back to the design board to work on the final master plan concept.
Draft Masterplan
Draft Master Plan Results
After the feedback from the Village Parks Commission provided feedback on the Draft Masterplan, MSA finalized the plan and prepared final documents to bring to adoption.
Final Masterplan
Proposed Master Plan for Crawford Park
Existing vs. Proposed conditions
Phasing
Analysis of the existing park conditions and the proposed masterplan, conducted during the Summer of 2022, helped provide a general prioritization/phasing schedule for the Village.
Priority I
Initial rough grading of site and stormwater improvements; site restoration with turf grass and native prairie areas; updated playground; court sports; and initial parking
Recommended in 0 - 3 years.
Priority II
Mile trail loop with gathering nodes, benches, mowed trails, and shade shelters; 4-Season Pavilion with flex plaza space; remodel existing shelter with improved accessibility; and additional parking and stormwater management as needed.
Recommended in 3 - 6 years.
Priority III
Skatepark; splashpad; southern open-air shelter with restrooms and associated path connections; expanded parking if needed; existing parking lot runoff and accessibility improvements; fine grading for multi-use sports field and winter skating rink; and park road East-West connection.
Recommended improvements 6 + years or as needed.
Ongoing
Sledding hill; tree plantings; sculptures; donor benches, and areas of screening/landscaping improvements as needed.
The prioritization schedule provided above is an example and can be modified to meet the needs of the Village of Caledonia’s ability to budget for necessary improvements. The Village may add, remove, or prioritize some elements ahead of others due to potential funding sources becoming available or unforeseen community needs becoming apparent in the future.
Summary
Overall, the project faces many years of development and careful budgeting to maximize the potential of Crawford Park. No project worth doing is easy and all projects come with their challenges, but these steps to plan now and openly collaborate with residents has proved invaluable to the success of this Master Plan Process. Through diligent and consistent efforts by current and future committee members Crawford Park can become the centerpiece for the Village of Caledonia.
Village Adoption
See Meeting Minutes from the Caledonia Village Board meeting on October 3rd, 2022 for full resolution and exhibits.